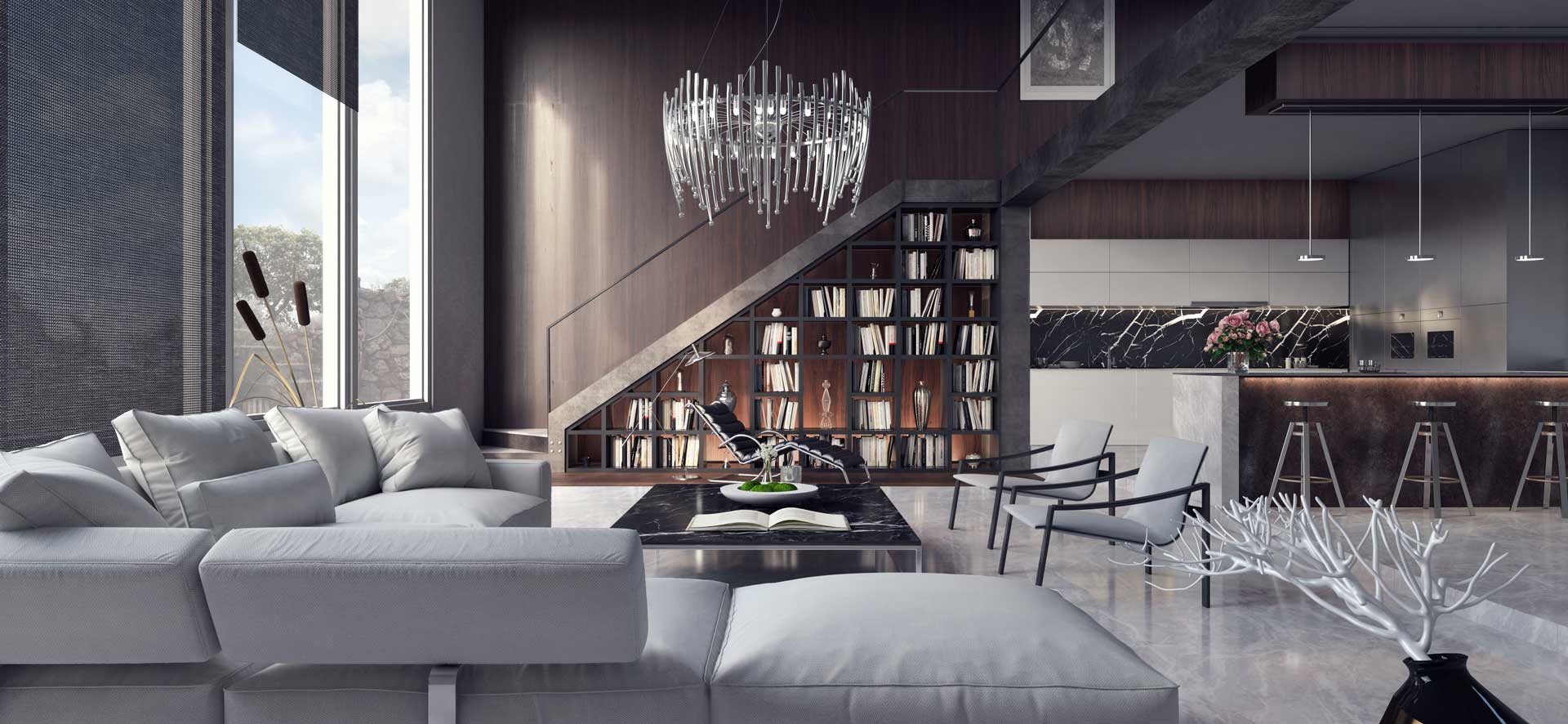
Kitchen companies typically handle design consultations as a crucial first step in the kitchen renovation or remodeling process. These consultations act as an opportunity for clients to discuss their vision, preferences, and project requirements with design experts, who then translate their ideas into a cohesive and functional design plan. Here’s how kitchen companies in UAE typically handle design consultations:
Scheduling an appointment:
The process usually begins with scheduling an appointment for a design consultation. This can be done over the phone, via email, or through the company’s website. Some kitchen companies may offer online booking systems for added convenience. During this initial contact, clients may be asked to provide basic information about their project, including the scope of work, budget, and timeline.
Pre-consultation questionnaire:
Prior to the consultation, clients may be asked to complete a pre-consultation questionnaire to help the kitchen company better understand their needs and preferences. This questionnaire may cover topics such as lifestyle habits, cooking habits, design style preferences, and specific requirements for the new kitchen space. By gathering this information in advance, designers can tailor the consultation to address the client’s unique needs and objectives.
In-person consultations:
Depending on the client’s preference and availability, the design consultation may take place in person at the kitchen company’s showroom or virtually via video conferencing platforms such as Zoom or Skype. In-person consultations allow clients to see and touch materials, view product samples, and experience firsthand the company’s design aesthetic and craftsmanship. Virtual consultations offer convenience and flexibility, allowing clients to participate from the comfort of their own homes.
Discussion of project requirements:
During the consultation, the designer will discuss the client’s project requirements in detail, including their vision for the new kitchen space, functional needs, aesthetic preferences, and budget constraints. The designer will ask questions to clarify the client’s goals and objectives, as well as offer expert advice and recommendations based on their expertise and experience. This collaborative dialogue lays the foundation for creating a customized design plan that aligns with the client’s vision and meets their expectations.
Review of design options:
After gathering information about the client’s preferences and requirements, the designer will present design options and concepts tailored to their specific needs. This may include floor plans, layout options, material selections, color schemes, and fixture choices. The designer will explain the rationale behind each design decision and address any questions or concerns the client may have. Clients are encouraged to provide feedback and input to ensure the design reflects their personal style and functional requirements.